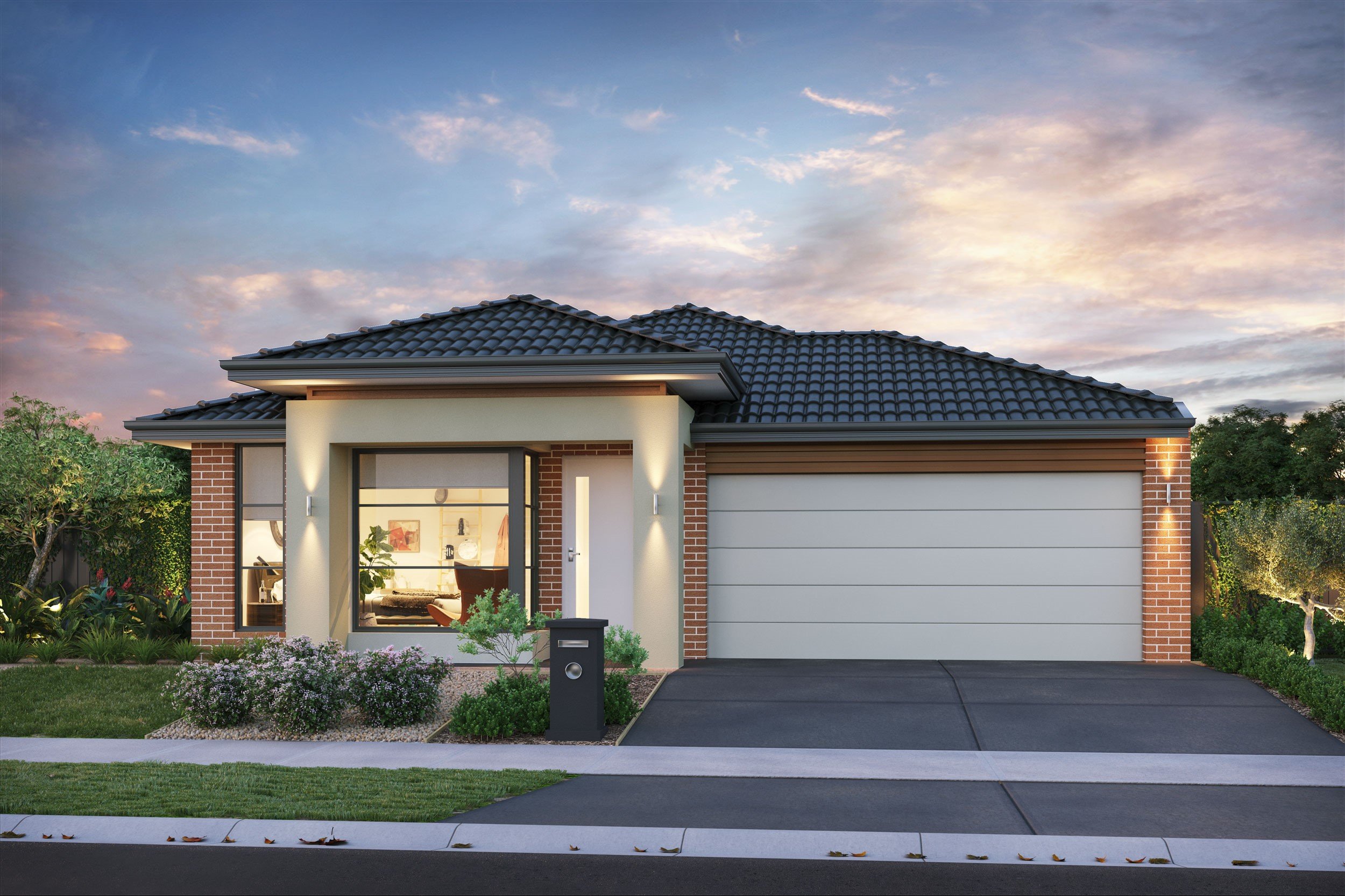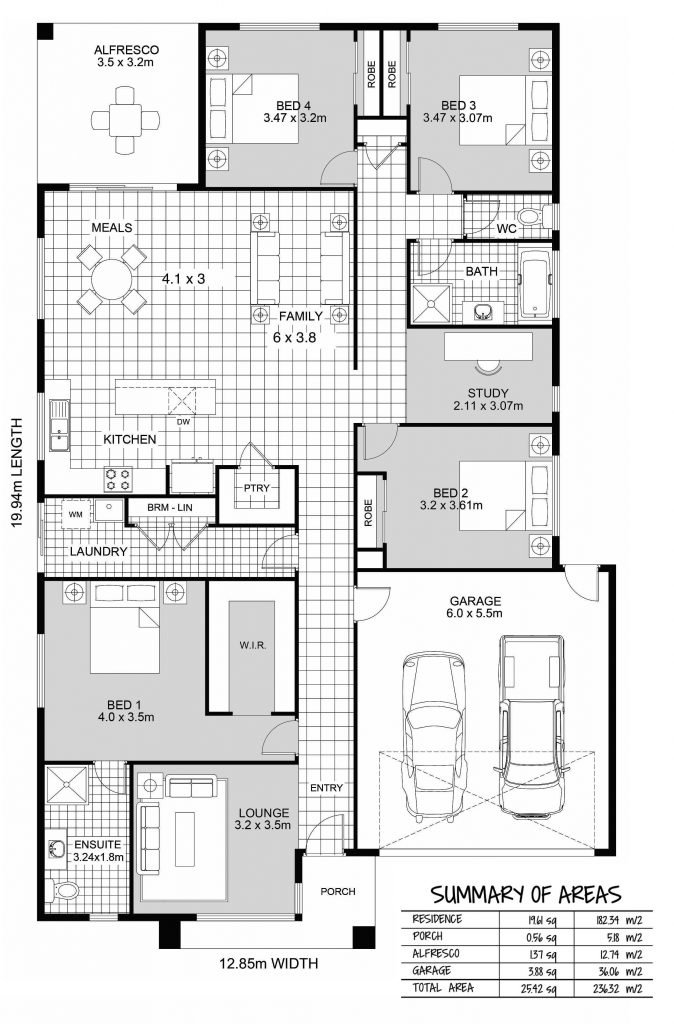
Designed for 14m x 28m land:
- 4 substantial bedrooms and separate Study
- Ensuite, bathroom, separate toilet
- Separate Living area
- Double Lock-up Garage
- Large kitchen with WIP, overlooking Open plan living space and undercover Alfresco
Facades available with this design:
4 2 2 2

